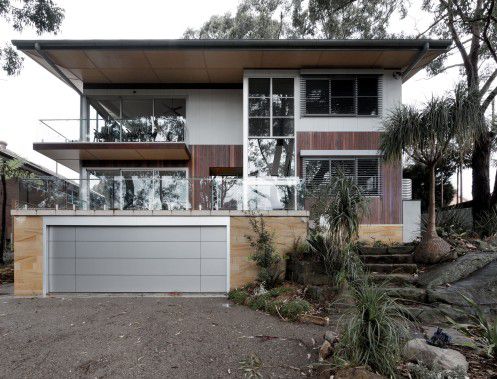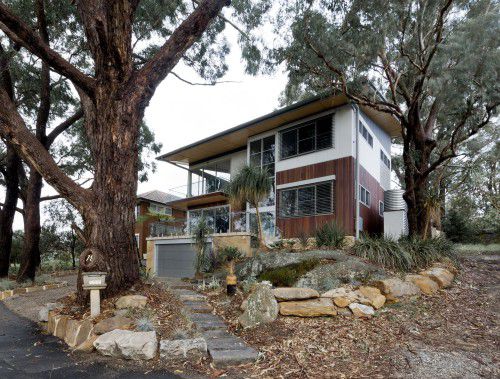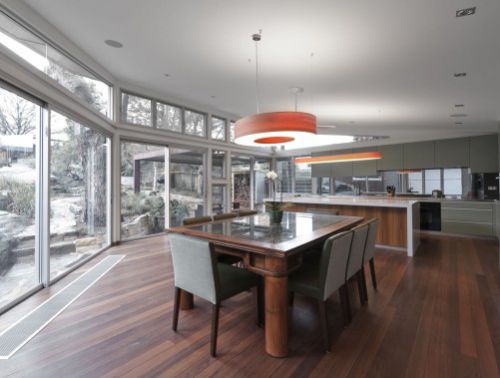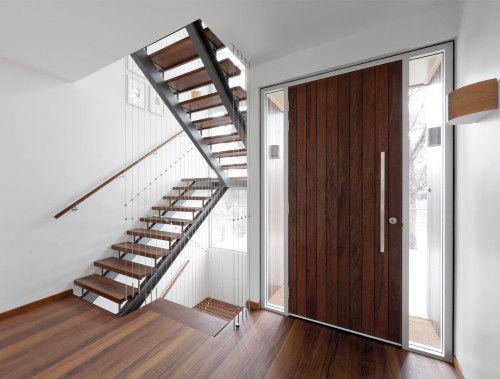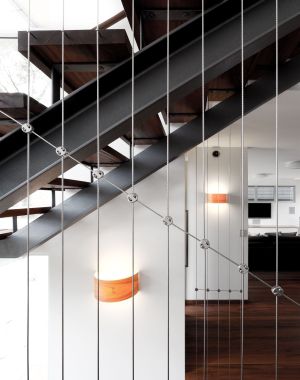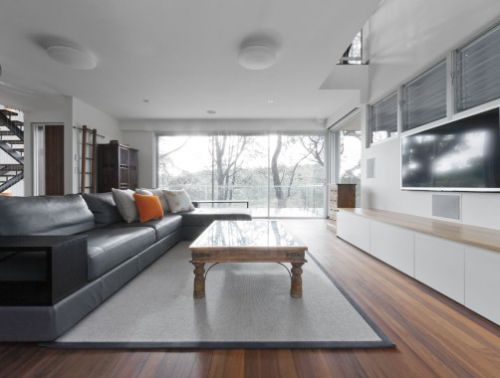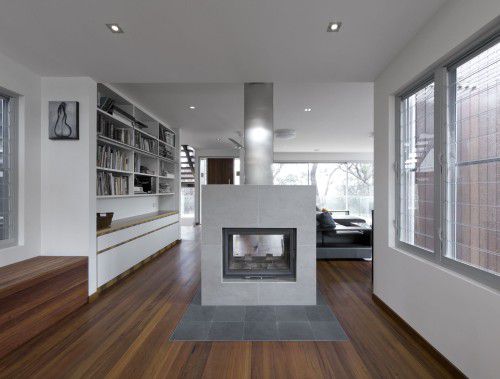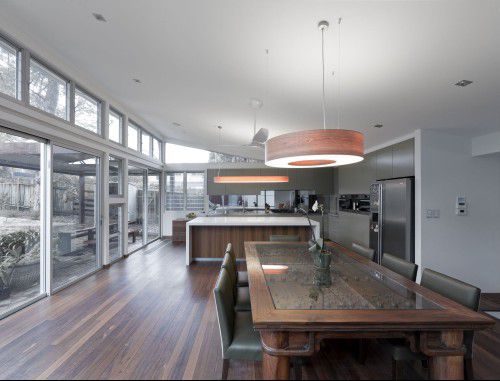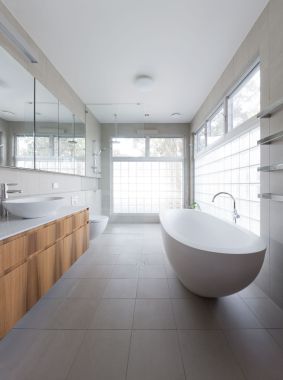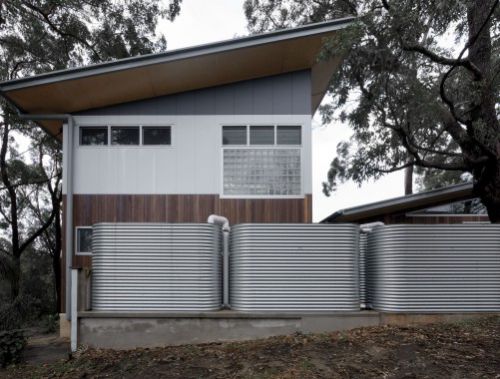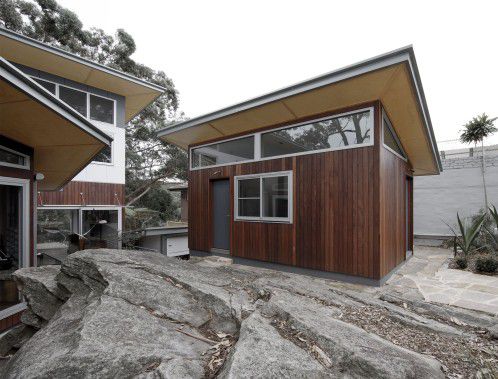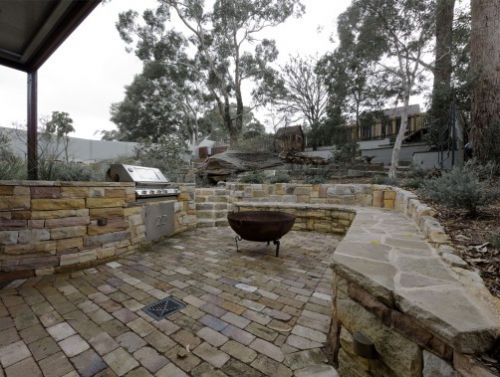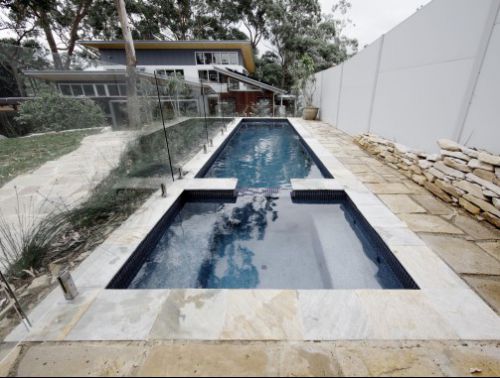GLADESVILLE
NEW HOUSE
NINETEEN FIFTY
Ridia and Sean had a 1950’s era timber home in Gladesville NSW and wanted to improve the dark and slightly cramped configuration. The house was too cold in winter and too hot in summer and they wanted to transform their house into a better performing, more sustainable house. Also, the house didn’t really take advantage of the wonderful bushland views available, so they took the opportunity to go green, whilst breathing new life into their old home.
IN THE TREES
The trees surrounding the existing home were much loved mature local gums that provided essential shading in the summer. So it was important for us to re-design the home without significantly increasing its overall footprint and impacting on these trees. Thankfully a we were able to salvage some of the existing house, so we re-designed and re-built the existing lounge, dining and kitchen area and added a new second floor. The sustainable design features two linked pavilions: a single storey living pavilion to the east containing the kitchen and dining area, and a two-storey sleeping pavilion and living room to the west. We maximised the northern aspect and passive solar performance for the house, despite the ideal orientation being limited by the constraints of the site (wooded areas and sandstone outcrops). Strategic placement of windows and doors creates great cross ventilation, while active space heating is provided by a hydronic heating system. Reverse direction ceiling fans cool in summer and distribute warmth in winter, and hot water is provided by a evacuated tube solar system. A 3kW photo voltaic system makes a substantial contribution to reducing the reliance on power from the grid. All household potable water is supplied from 24,000 litres of water storage, making the house self sufficient for water. Low and zero VOC product use works towards a healthy indoor environment. Recycled timber has been used substantially for external cladding, internal flooring and joinery to ensure material sustainability. Highly rated insulation materials, low e glass in windows and doors, water and energy efficient fittings and appliances; and, the substantive use of reclaimed and recycled timbers throughout means that this unique, tranquil green building is a sustainable and healthy environment that sits beautifully within its bushland setting.


