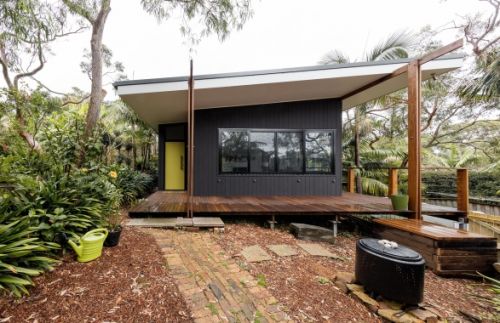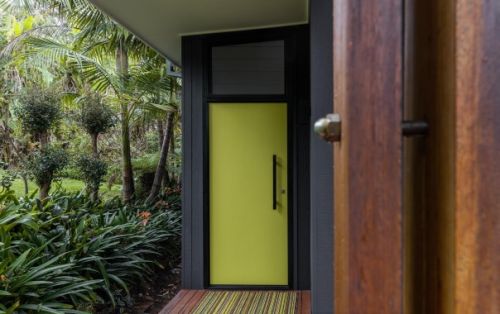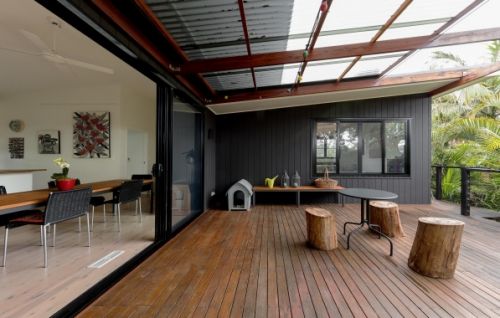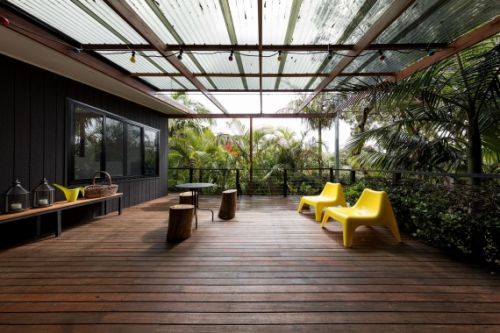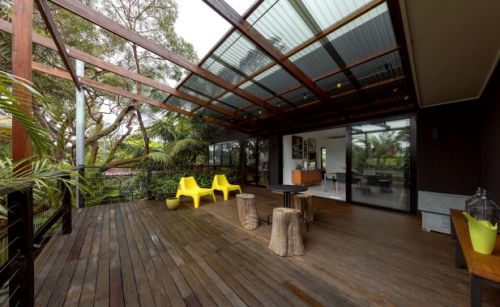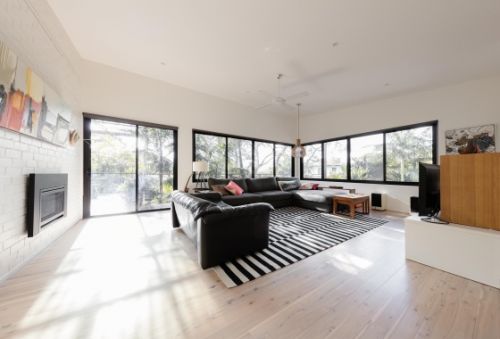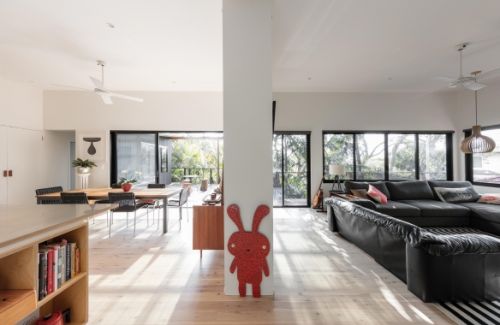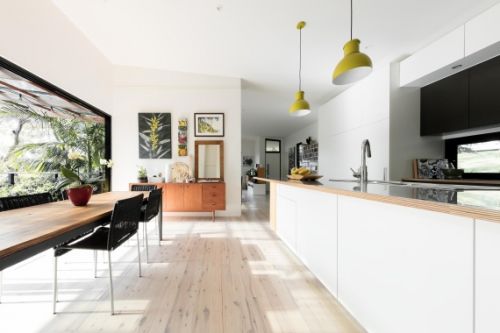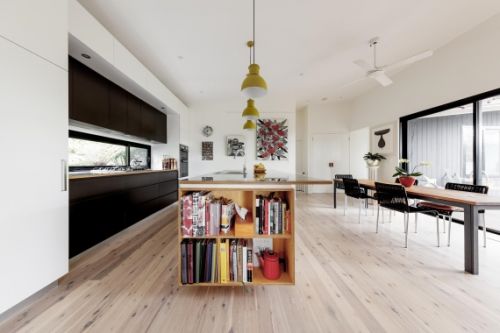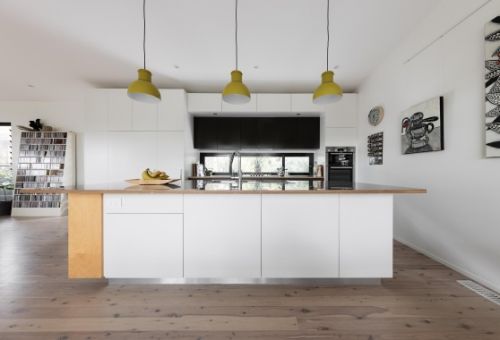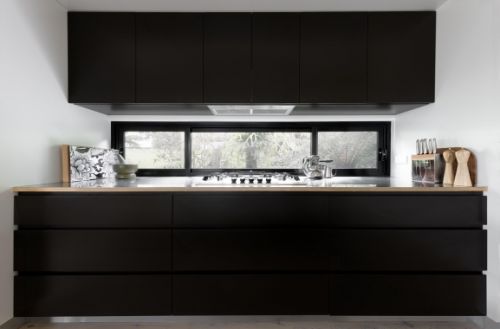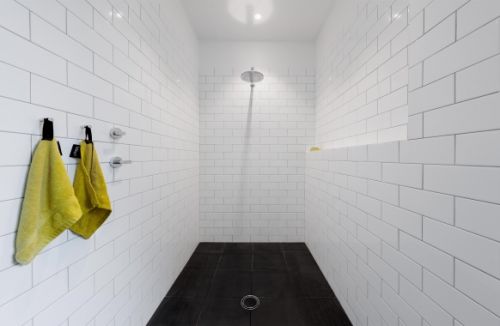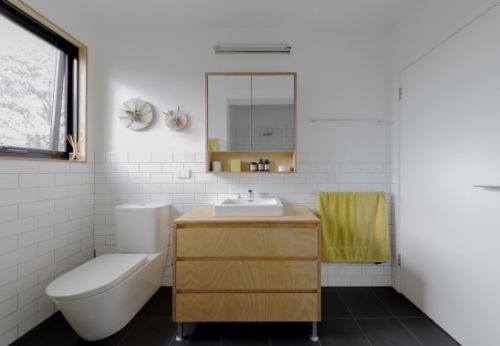NEWPORT
RENOVATION
LOOKING TO THE FUTURE
Peter and Julie had a 1960s timber cottage in Newport that wasn’t really able to accommodate their growing needs and was beginning to show its age. The house was in original condition and was consequently too cold in winter and too hot in summer. The orientation of the house being on the North/West side of a hill exacerbated the heat issues in the summer, however the house had wonderful district views towards Pittwater. A disjointed floor plan over two levels created difficulties with everyday living. So they came to us to transform their house into a better performing, more sustainable house.
EVERYTHING OLD IS NEW AGAIN
The clients had a tight budget, so we had to make the maximum use of the existing house. To address the clients need for some additional living space, we added a small living room addition to the Northern side of the existing house. The existing retained house was stripped back to the wall, floor and roof framing. We retained the existing houses skillion roof layout whilst introducing some improved Northern windows for passive solar gain in winter. To manage the North Western exposure and heat gain in summer, simple external shading devices were utilised. Natural cross ventilation designed to pick up the cooling summer breeze comes from strategic window and door placement whilst ceiling fans provide active cooling when necessary. All water fixtures and appliances have high WELS ratings, whcih contribute to minimum water usage. The house makes substantial use of recycled and reclaimed timber with reclaimed Blackbut used for the external deck and pergola shade structure. Highly rated insulation materials, Low E glass in windows and doors, energy efficient apliances and fixtures were installed throughout the home. All paint finishes are low and zero VOC and sustainably forested, super low formaldehyde emission plywood was utilised for the kitchen cabinatry to round out this simple, sustainable and healthy house.

