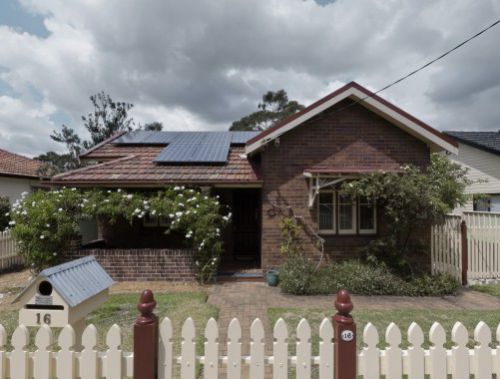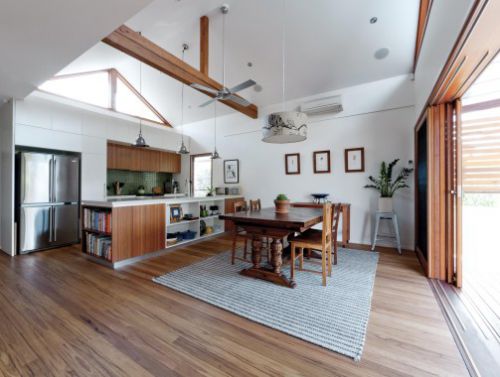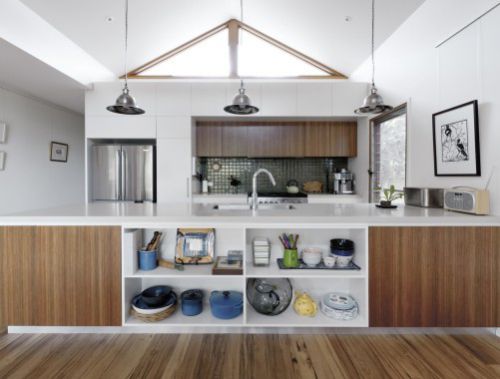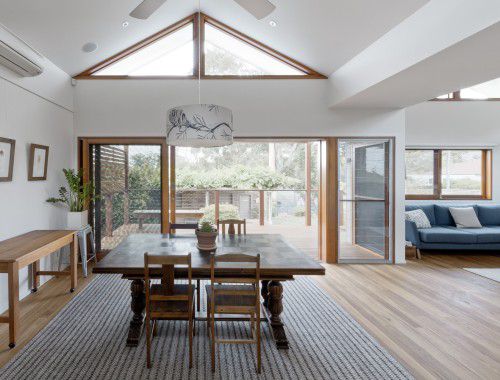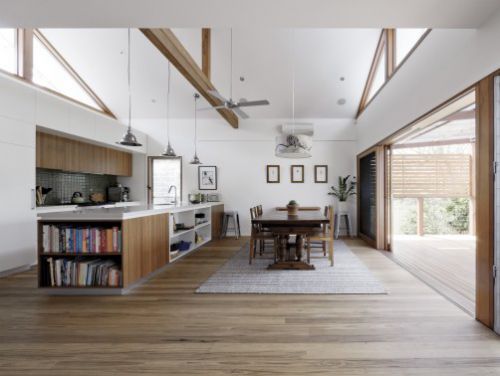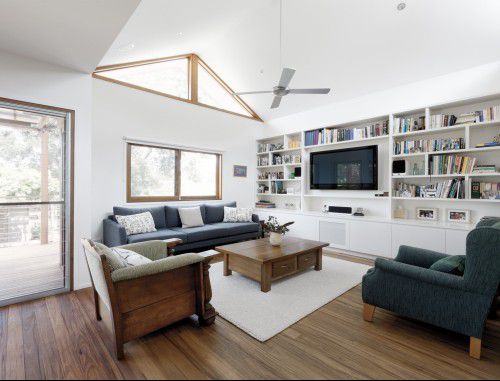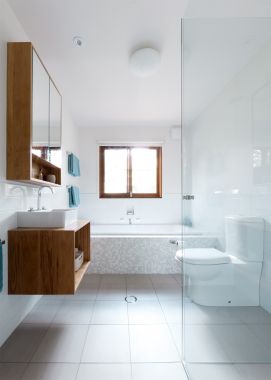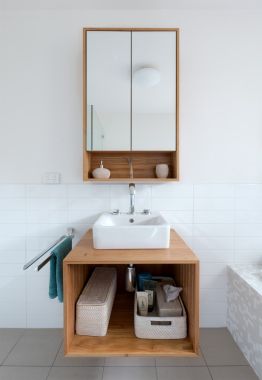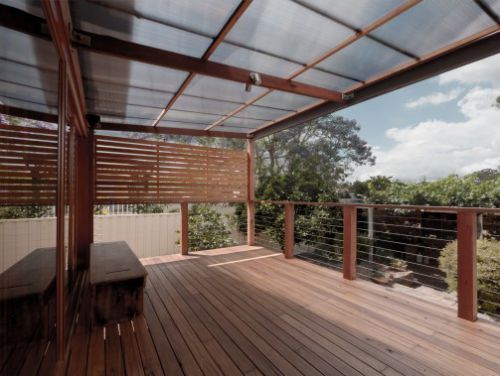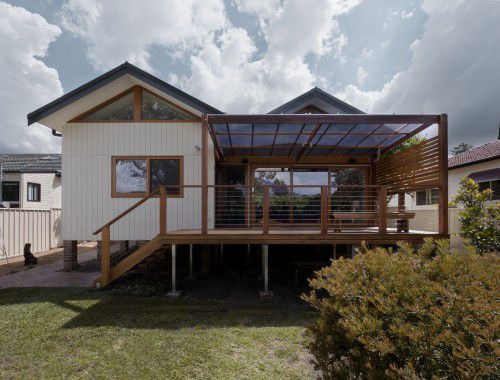WEST RYDE
RENOVATION
ALL THAT’S OLD IS NEW AGAIN
Louise and John’s Federation era cottage had their living areas and kitchen located in an old asbestos clad extension on the back of the house which was cramped, dark and cold. They came to us wanting an green sustainable design and an environmental building that improved their living arrangements and enhanced their connection with the outdoors.
NEW ECO LIFE
We knew straight away that the old extension had to go. The rear of the house faced South, so trying to introduce Northern light posed a difficult design challange. It was also important that any extension was modest in scale, in keeping with the character of the existing cottage. The solution came when we separated the new living areas from the existing house enabling us to introduce a double gable roof with cathedral ceilings and glazed gables to the North and South. This solved both the issue of Northern light and passive solar gain, whilst the cathedral ceilings will give the modest living areas a greater feeling of space.
Summers get hot here, so good cross ventilation was critical, as was eliminating unwanted Western exposure. All windows were timber framed and glazed with low E glass for improved thermal efficiency. Rainwater was harvested for re-use in the bathrooms and in the garden and water and energy efficient appliances and fixtures will be installed in the bathrooms and kitchen. Recycled and reclaimed timbers were used for the new timber flooring and decking and timbers salvaged from the old extension were recycled into bathroom joinery and external privacy screening. Low and zero VOC paints and floor finishes were used and highly rated insulation materials create a high performing building envelope which will ensure that these additions create an environmental building which is comfortable to live in year round.
A 1.7kW photo voltaic system adds to the improved efficiency and sustainablility of the completed project.

